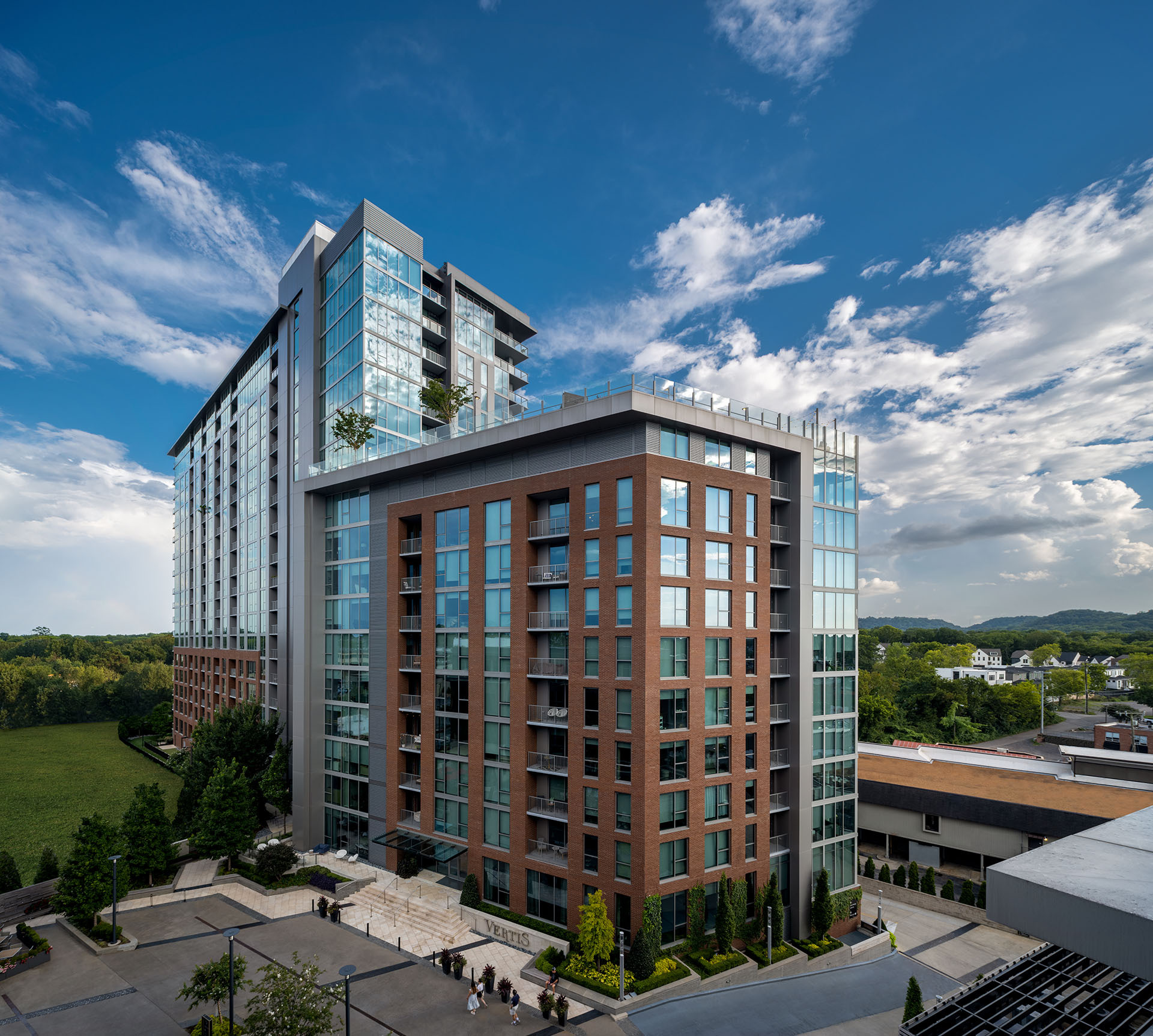post_tag: featured-project
markets: High-Rise Residential
location: Nashville, Tennessee
system: TEAL System
Developer: Southern Land Company
MEP Engineer: Jordan & Skala Engineers
Architect: Hastings Architecture Associates, LLC
General Contractor: Charlotte Glass Contractors
Vertis Green Hills is a dense high-rise, 18-story mixed-use development comprised of 300 units and 400,000-SF of retail, office, restaurant, and residential uses, catering to the metropolitan demographic located in one of Nashville, Tennessee’s most desirable neighborhoods, Green Hills. A TEAL System was installed for sustainability and to provide occupants with unlimited and on-demand domestic hot water. Residents can enjoy many high-end amenities, including a rentable guest suite, full-time concierge service, valet parking, dry cleaning service, a sky lounge on the 12th floor, a yoga studio with spin bikes, as well as a dog park and wash for their pets. In addition to the residential development, Vertis meets Nashville’s Urban Design Overlay (UDO) standards, allowing for the project to include four stories of 85,500-SF of “Class A” office space, restaurants, and retail buildings in the complex, as well as 600-space subterranean parking structure.
Image of the development is provided by Ron Blunt Photography.

